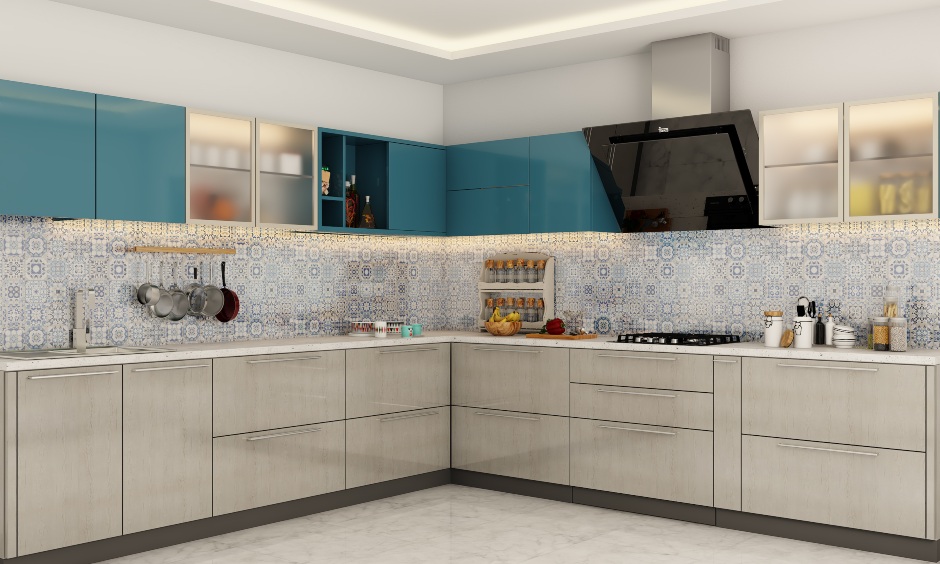Cabinets are very important because they provide compact storage options that help in keeping a room organized. Besides being highly functional, they are easily available in various interesting colors and designs. Hence, they have a huge impact on the overall home decor design as well. You can install them in almost any room but they are mostly found in kitchens and bathrooms. To ensure that the cabinets complement the bathroom or kitchen interior design idea, you can install customized cabinets as well. The most common types of cabinets installed in homes are wall cabinets and base cabinets.
Base cabinets are installed on the floor. Besides offering plenty of storage options, they provide support to other items like cooktops, sinks, and countertops. You can design the base cabinets to define the kitchen floor plan as well. As the studs of the cabinets stay attached to the back of the wall, they are considered permanent cabinets. Depending on your needs, you can either opt for base cabinets with exposed legs or get them covered by a long strip of wood. The average height of base cabinets in a kitchen is not more than 34 1/2 inches. The height further rises to 35 to 36 inches when a countertop is installed on top of the base cabinet. The base cabinet of a bathroom is called a vanity. These are usually around two inches shorter than regular kitchen base cabinets.
On the other hand, wall cabinets are installed on walls and mainly in modular kitchen designs. In many kitchens, wall cabinets are installed above base cabinets for additional storage space in the room. This type of cabinet is installed to the wall strides with screws. Depending on your kitchen interior design idea, you can install various designs like open cabinets, glass-door cabinets, or solid-door cabinets. In most cases, base cabinets and wall cabinets are installed together for more storage options. You can install customized designs as well.
Functions of base cabinets
The base of your countertop
The name of base cabinets is appropriate because it acts as the base on which you can rest other things. While it holds the cooktop and the sink in the kitchen, it supports the basin in the bathroom.
Additional storage spaces
Wall cabinets are often not sufficient for storing all your items in the kitchen. As a result, the countertops often get cluttered. This situation can be easily avoided by installing base cabinets. This type of storage area can be installed almost anywhere like under the sink or kitchen island. Further, you can store almost anything in these cabinets including dishes, large pots, etc. as they are quite large. You get many options while choosing the designs as well. They can have an open box, slide-out, or drawer mechanism. You can get customized designs as well and ensure they match your kitchen interior design idea perfectly. If you are planning to store food items, consider installing them in the pantry. To store your large pots and other dishes, opt for a large 48-inch base cabinet. A 12-inch base cabinet is a better choice if you want to store baking sheets, muffin tins, and other similar large items.
Designing the kitchen floor plan
The most common layouts of the kitchen floor plan are the L-shape and the U-shape. Depending on your needs, you may opt for a corridor kitchen or a galley kitchen that features cabinets on either one or both sides. Besides the predetermined shape of the kitchen, there are various other elements in the kitchen that affect the floor plan. To begin with, the cabinets play a huge role. The base cabinets are one of the main elements that determine the floor space in the kitchen, the traffic flow, and the position of the other items like the kitchen chairs and tables.
Base cabinets are one of the main elements of your modern bathroom and modular kitchen designs. You must always check that they are made using durable and sturdy materials. This will help to ensure that they do not get damaged easily. Also, it is very crucial to make sure that their design matches the bathroom or kitchen interior design idea.














